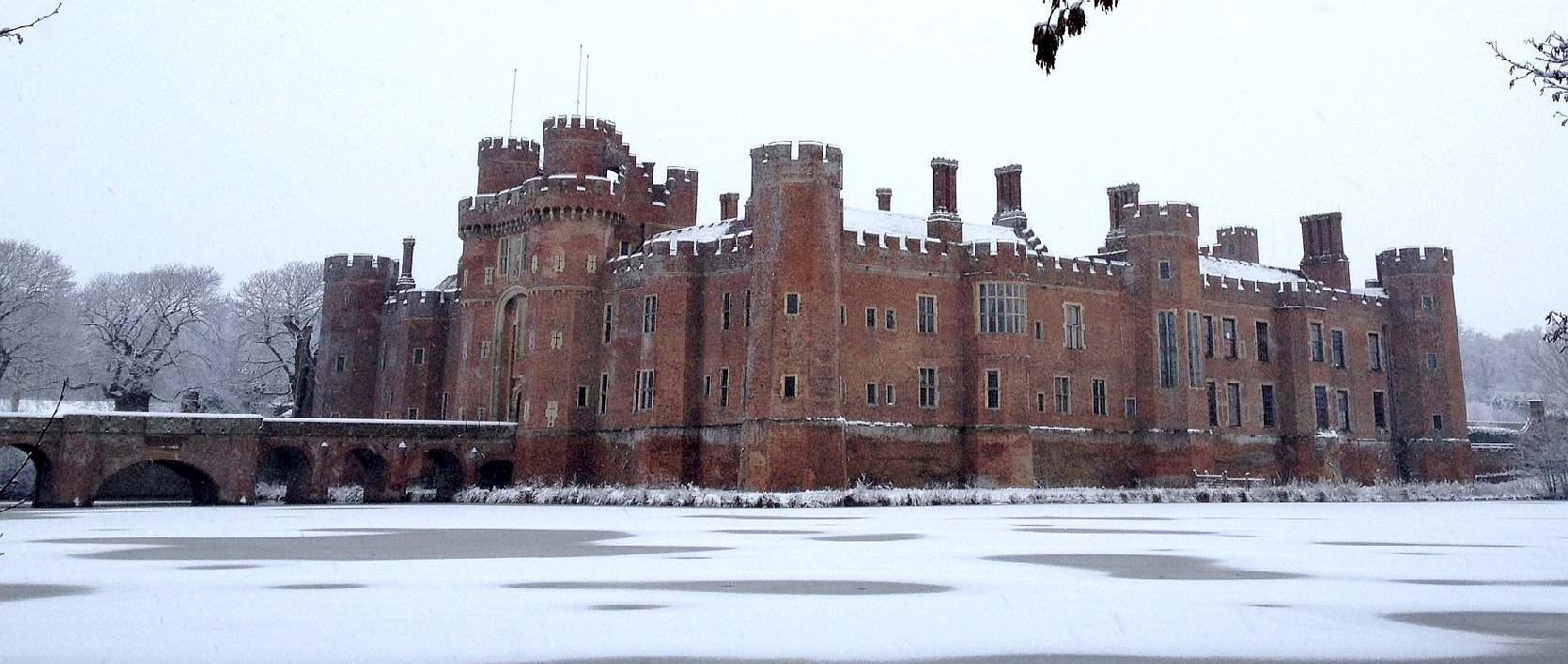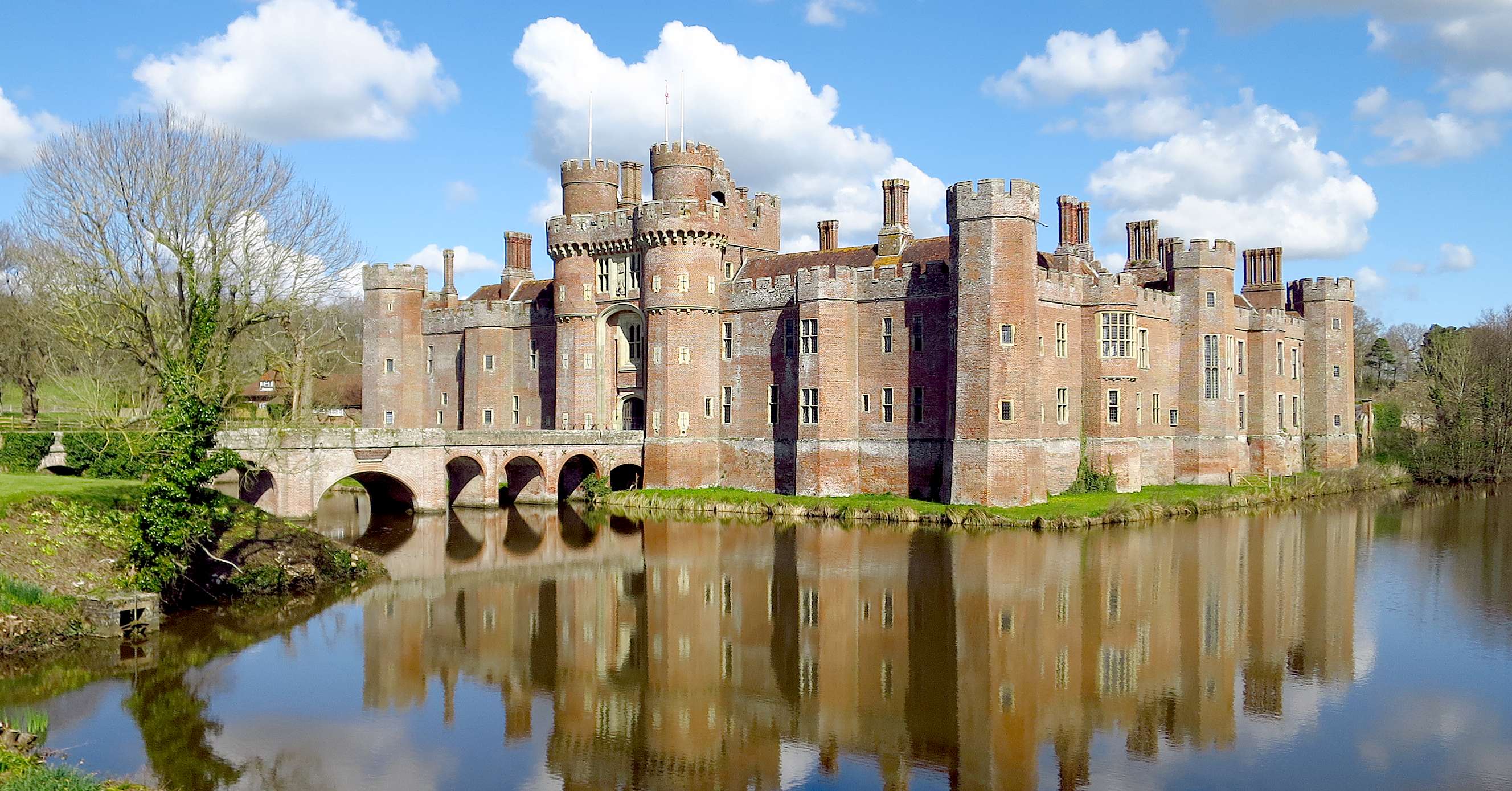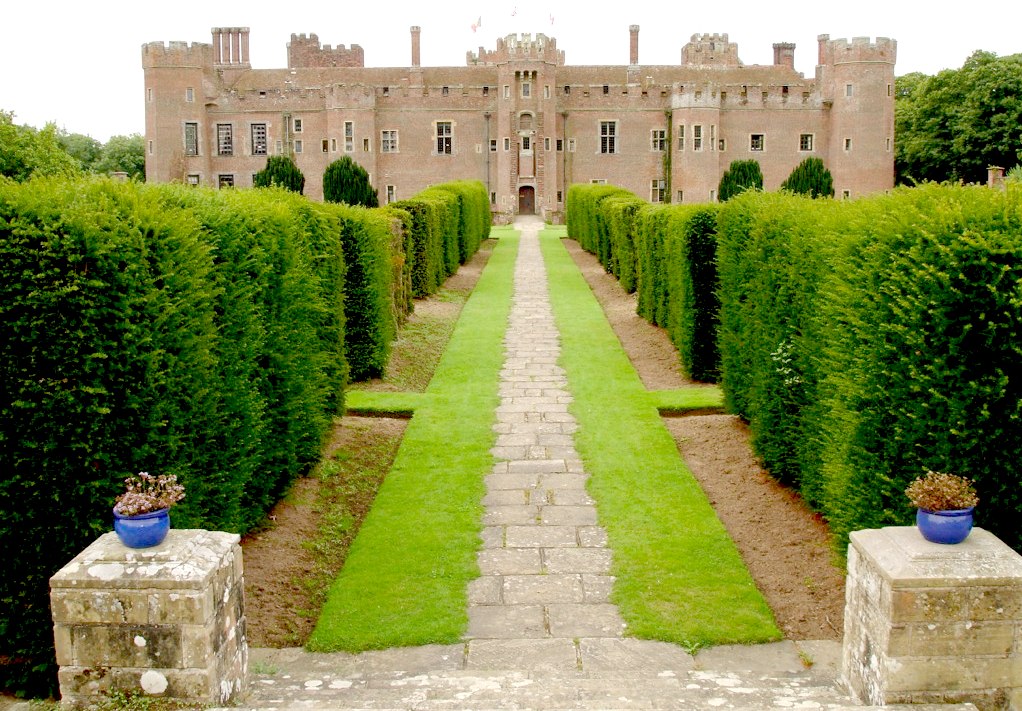|
HERSTMONCEUX CASTLE
Please use our A-Z INDEX to navigate this site or go HOME
|
HISTORIC BRICK BUILD - Herstmonceux castle is associated with a retinue of historical re-enactment troops including archers, knights, and falconers, who fly their birds over the grounds. The castle is also host to a large medieval weekend in August of each year. Strictly speaking, the castle is outside the village, and past Windmill Hill, but is nevertheless a big part of the story of Herstmonceux, that might have been lost, had the brick construction been solid enough to withstand dereliction for many years.
Herstmonceux Castle in East Sussex was built by Roger de Fiennes, Treasurer of the Household to Henry VI. Construction began in about 1441 (15th century), the castle being built from Flemish brick, but was not completed by de fiennes. Construction was continued after his death in 1449 by his son, Lord Dacre.
Although it is a superficially strong castle, with a large gatehouse and towers, the walls were too thin to resist a serious attack.
It was primarily a private residence, set in large Elizabethan gardens. The castle fell into disrepair and was renovated with some modifications in the 20th century. It is one of the oldest significant brick buildings still standing in England.
MOAT
- The first written evidence of the existence of the Herst settlement appears in William the Conqueror's Domesday Book which reports that one of William's closest supporters granted tenancy of the manor at Herst to a man named ‘Wilbert'. By the end of the twelfth century, the family at the manor house at Herst had considerable status. Written accounts mention a lady called Idonea de Herst, who married a Norman nobleman named Ingelram de Monceux. Around this time, the manor began to be called the "Herst of the Monceux", a name that eventually became Herstmonceux.
Incredibly,
in 1541, Sir Thomas Fiennes, Lord Dacre, was tried for murder and robbery of the King's deer after his poaching exploits on a neighboring estate resulted in the death of a gamekeeper. He was convicted and hanged as a commoner, and the Herstmonceux estate was temporarily confiscated by Henry VIII of England, but was restored to the Fiennes family during the reign of one of Henry's children.
The castle eventually came into the possession of Robert Hare-Naylor, who, upon the insistence of his second wife, Henrietta Henckell, followed the architect Samuel Wyatt’s advice to reduce the Castle to a picturesque ruin by demolishing the interior. Thomas Lennard, 17th Baron Dacre, was sufficiently exercised as to commission James Lamberts Jnr of Lewes (1741-1799) to record the building in 1776. The castle was dismantled in 1777 leaving the exterior walls standing and remained a ruin until the early 20th century.
LINKS & REFERENCE
https://
FREEDOM OF THOUGHT AND SPEECH - This website is protected by Articles 9 and 10 of the European Convention of Human Rights and Fundamental Freedoms. Herstmonceux Walkers Association avers that the right to impart information is a right, no matter that the method of communication is unpalatable to the State.
Please use our A-Z INDEX to navigate this site
|
|
|


